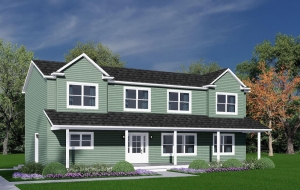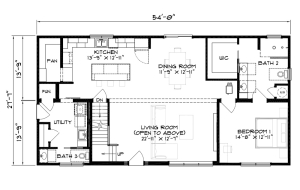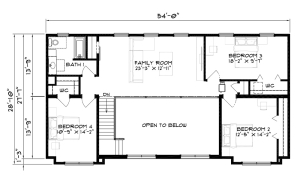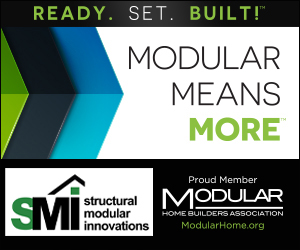Description
-
Description:
Welcome to The Grantsville, a spacious and elegant 2-story home designed for modern living. This beautiful home features four bedrooms with 2.5 baths, offering a generous 3,024 sq. ft. of living space, perfect for both comfort and style for a large family.
Key Features:
- Main-Floor Master Suite: Enjoy the privacy and convenience of a luxurious master bedroom on the main floor, complete with a master bath and a large walk-in closet.
- Expansive Open-Concept Living Area: The heart of the home features a bright and open living room that flows seamlessly into the gourmet kitchen, equipped with a large kitchen island perfect for cooking and entertaining.
- Gourmet Kitchen: The kitchen is designed with modern touches, boasting ample countertop space, a large center island with seating, and a walk-in pantry for all your storage needs.
- Formal Dining Room: Perfect for family meals and special gatherings, the dining room is located adjacent to the kitchen and living areas.
- Three Additional Bedrooms Upstairs: The second story features three well-sized bedrooms, ideal for family or guests, and a shared full bath with dual sinks for added convenience.
- Bonus Loft Space: The upper level includes a versatile loft area, perfect for a second family room, office space, or playroom.
With its thoughtful design and spacious layout, The Grantsville offers everything you need for family living and entertaining.
Show all description
Building Details
- Floor covering: Carpet, Laminate
- Exterior material: Vinyl Siding
- Roof: Shingle
Powered by Estatik





