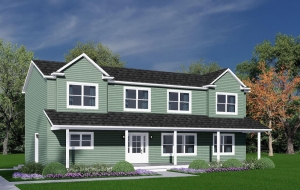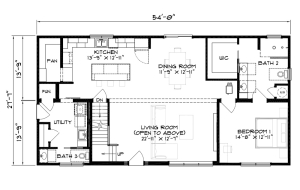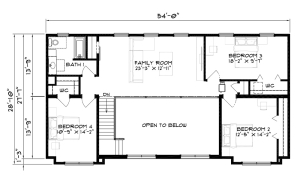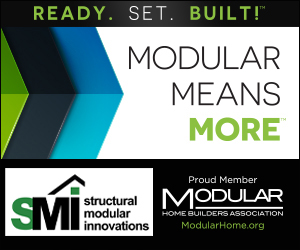Basics
- Category: Innovation Series
- Type: 2-Story
- Bedrooms: 4
- Bathrooms: 2
- Half baths: 1
- Floors: 2
- Area: 3024 sq ft
Description
-
Description:
Welcome to The Grantsville, a spacious and elegant 2-story home designed for modern living. This beautiful home features four bedrooms with 2.5 baths, offering a generous 3,024 sq. ft. of living space, perfect for both comfort and style for a large family.
Key Features:
- Main-Floor Master Suite: Enjoy the privacy and convenience of a luxurious master bedroom on the main floor, complete with a master bath and a large walk-in closet.
- Expansive Open-Concept Living Area: The heart of the home features a bright and open living room that flows seamlessly into the gourmet kitchen, equipped with a large kitchen island perfect for cooking and entertaining.
- Gourmet Kitchen: The kitchen is designed with modern touches, boasting ample countertop space, a large center island with seating, and a walk-in pantry for all your storage needs.
- Formal Dining Room: Perfect for family meals and special gatherings, the dining room is located adjacent to the kitchen and living areas.
- Three Additional Bedrooms Upstairs: The second story features three well-sized bedrooms, ideal for family or guests, and a shared full bath with dual sinks for added convenience.
- Bonus Loft Space: The upper level includes a versatile loft area, perfect for a second family room, office space, or playroom.
- Attached Two-Car Garage: Plenty of space for vehicles and storage with direct access to the home.
With its thoughtful design and spacious layout, The Grantsville offers everything you need for family living and entertaining.
Show all description
Building Details
- Floor covering: Carpet, Laminate
- Basement: Unfinished
- Exterior material: Vinyl Siding
- Roof: Shingle
Powered by Estatik






