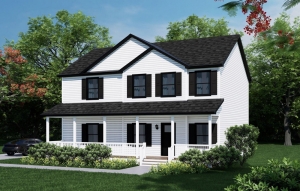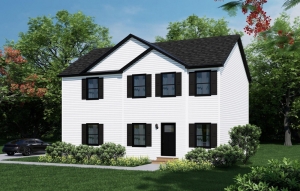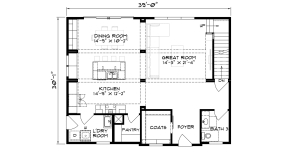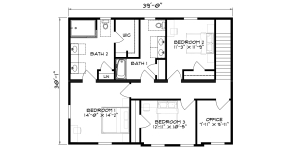Basics
- Category: Innovation Series
- Type: 2-Story
- Bedrooms: 3
- Bathrooms: 3
- Floors: 2
- Area: 2340 sq ft
Description
-
Description:
The Asheville #2 - A trimmer version of the Asheville with a smaller footprint of only 30 ft. x 39 ft, but loaded with amenities!
This floor plan boasts three bedrooms with the luxury of a Master Bedroom Ensuite. For added privacy, work in style with a separate office area providing the ideal work space for Dad, Mom, or the kids.
Entertain effortlessly with a formal dining room and a great room on the main floor.
Discover the perfect blend of comfort and functionality with the 2-Story Asheville floor plan as your new home.
Options: Front Porch
Show all description
Building Details
- Floor covering: Carpet, Laminate
- Basement: Unfinished
- Exterior material: Vinyl Siding
- Roof: Shingle
Powered by Estatik





