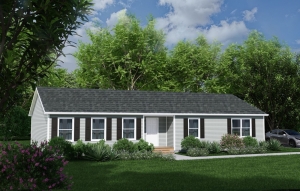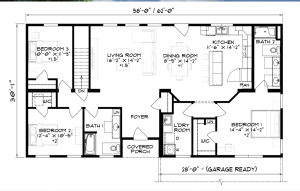Basics
- Category: Innovation Series
- Type: Ranch
- Bedrooms: 3
- Bathrooms: 2
- Area: 1740 sq ft
Description
-
Description:
The Huntsville's open floor plan is a welcoming and comfortable space where families can enjoy their time together.
This design features three bedrooms, including a Master Bedroom En-suite with a large walk-in closet, kitchen island, dining area, and living room.
This home is garage-ready for an attached garage to be added into your design. Ask your builder for details.
You can customize this home to a smaller or larger floor plan. Ask us about The Huntsville Ranch floor plan!
Show all description
Building Details
- Floor covering: Carpet, Laminate
- Basement: Unfinished
- Exterior material: Vinyl Siding
- Roof: Shingle
Powered by Estatik



