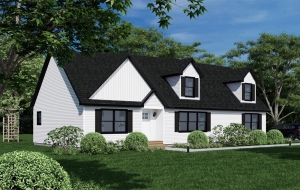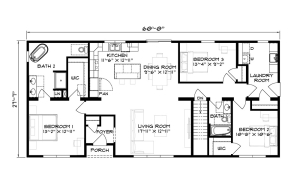Description
-
Description:
The Jacksonville Cape floor plan boasts an open floor plan with three bedrooms and two full baths.
The Master Ensuite includes a large walk-in closet.
Flexible customization is available on this floor plan!
Show all description
Building Details
- Floor covering: Carpet, Laminate
- Exterior material: Vinyl Siding
- Roof: Shingle
Powered by Estatik




