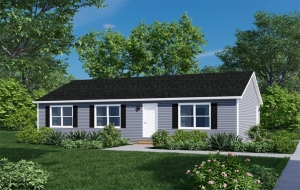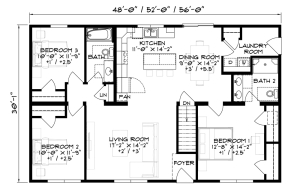Basics
- Category: Innovation Series
- Type: Ranch
- Bedrooms: 3
- Bathrooms: 2
- Area: 1440 sq ft
Description
-
Description:
The Knoxville Ranch floor plan is popular for its accessibility and ease of living, making it suitable for a variety of homeowners, from families to empty nesters looking to downsize.
The open layout promotes a sense of spaciousness and fosters a comfortable and connected living environment.
However, The Knoxville ranch floor plan can also be constructed as a Cape home, so it's advisable to talk with your builder about your specific needs and customization options.
Love this floor plan, but need more room? The Knoxville Ranch comes in three floor plans. Choose from 1440 sq. ft, 1560 sq. ft. or even 1680 sq. ft!
Show all description
Building Details
- Floor covering: Carpet, Laminate
- Basement: Unfinished
- Exterior material: Vinyl Siding
- Roof: Shingle
Powered by Estatik



