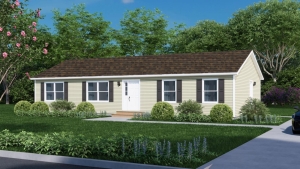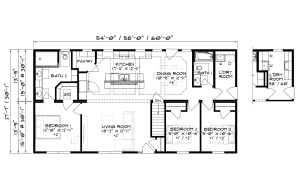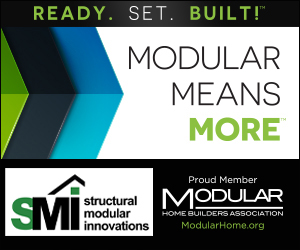Description
-
Description:
The Nashville Ranch floor plan offers a flexible and comfortable living space that suits a variety of needs, whether you prefer a spacious or more compact layout.
Here’s what this plan includes:
- Open Floor Plan: A seamless flow between the main living areas, providing a spacious and connected feel.
- 3 Bedrooms: Ideal for families, guests, or a home office setup.
- 2 Full Baths: Convenient for daily routines and accommodating guests.
- Master Bedroom Ensuite: Features a large master bath and a walk-in closet for added privacy and storage.
- Dining Room: Perfect for family dinners and entertaining.
- Large Living Area: Provides the perfect spot for relaxation and gatherings.
- Walk-in Pantry: Plenty of storage space to keep your kitchen organized.
- Convenient Basement Stairs: Easy access to additional space for storage or future expansion.
This plan offers both functionality and comfort for any lifestyle.
Square footage options:
Show all description
28' x 54' = 1512 sq. ft.
28' x 58' = 1624 sq. ft.
28' x 60' = 1680 sq. ft.
30' x 54' = 1620 sq. ft.
30' x 58' = 1740 sq. ft.
30' x 60' = 1800 sq. ft.
Building Details
- Floor covering: Carpet, Laminate
- Exterior material: Vinyl Siding
- Roof: Shingle
Powered by Estatik




