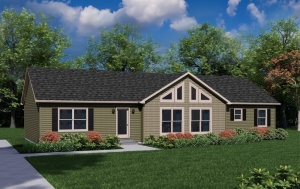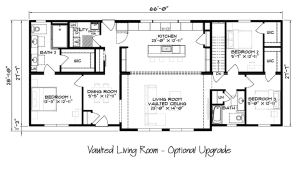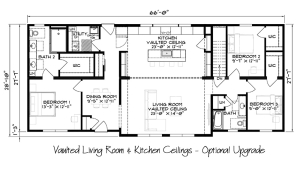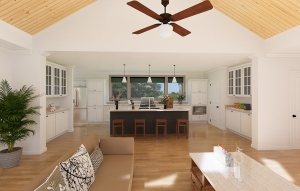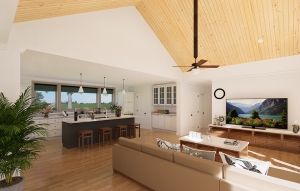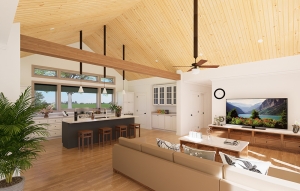Basics
- Category: Innovation Series
- Type: Ranch
- Bedrooms: 3
- Bathrooms: 2
- Area: 1980 sq ft
Description
-
Description:
The Springville's open floor plan is a welcoming and comfortable space where your family and guests can relax and socialize. Also, a separate Dining area allows for more private conversations during mealtimes.
The Springville features three bedrooms, including a Master Bedroom En-suite with a large walk-in closet, double vanity sinks, and a walk-in shower!
The option to upgrade to vaulted ceilings in the living and kitchen space is a nice touch, adding a more visually appealing element to this home.
The upgraded vaulted ceilings can create a sense of spaciousness and elegance in the living room and/or the kitchen, enhancing the overall aesthetics of the open floor plan. And best of all, it is all on one floor.
Overall, the Springville Ranch offers a well-designed and flexible living space with options for personalization and upgrades to make this house your home.
Show all description
Building Details
- Floor covering: Carpet, Laminate
- Basement: Unfinished
- Exterior material: Vinyl Siding
- Roof: Shingle


