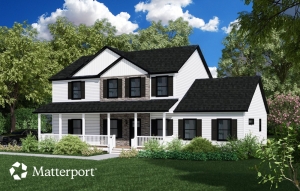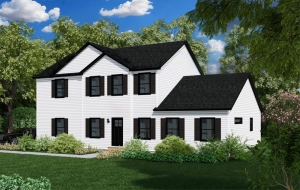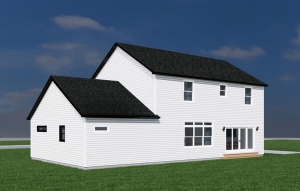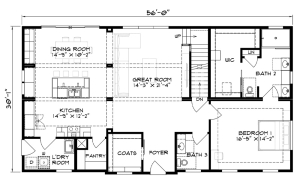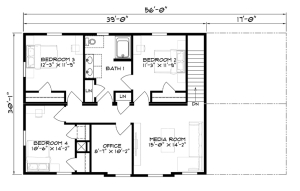Description
-
Description:
The Asheville - Innovation's grandest floor plan features four bedrooms, including a main-floor Master Bedroom Ensuite with a spacious walk-in closet.
Entertain effortlessly with a formal Dining Room and Great Room combination that provides ample space for family and guests.
For added privacy, work in style with a separate office area and a second-story media room, providing an ideal space for Dad, Mom, or the kids to get work or homework done in privacy.
Discover the perfect blend of comfort and functionality with the 2-Story Asheville floor plan as your new home!
Available Customizations: Front Porch
Show all description
Video
- Video:

