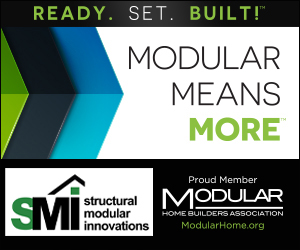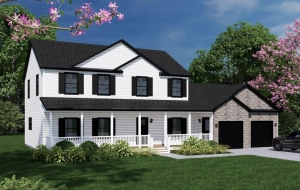
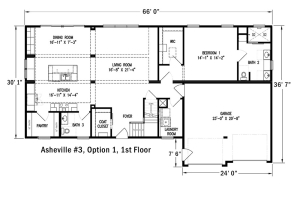
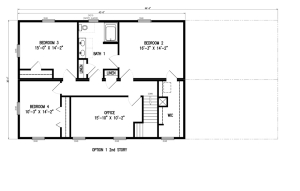
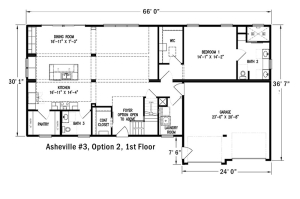
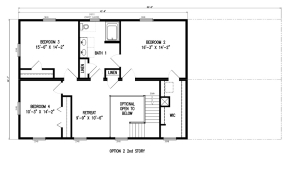
Documents
Description
-
Description:
The Asheville #3 - Enjoy this spacious floor plan that offers 2 second-floor options for you to choose from. With an attached garage included, the spacious Asheville floor plan hosts all of the amenities that you would expect in a larger floor plan. The attached garage further enhances the convenience by providing easy access to vehicles and additional storage space.
The main floor bedroom and bath combination provides easy accessibility, which is especially beneficial for those who may have mobility issues or for guests. The three upstairs bedrooms offer a private space away from the common areas, reducing noise disturbances. This separation can be particularly advantageous for those working or studying from home. Option #1 includes an upstairs office, while Option #2 includes a retreat area that can be open to the floor below.
Entertain effortlessly with an open floor plan that flows from the kitchen to the dining area to the great room.
Discover the perfect blend of comfort and functionality for a larger family with the 2-Story Asheville #3 garage floor plan as your new home.
Options: Front Porch, Attached Garage
Show all description
Amenities & Features
- Features:
Building Details
- Floor covering: Carpet, Laminate
- Exterior material: Vinyl Siding
- Roof: Shingle

