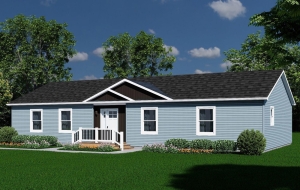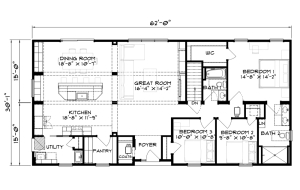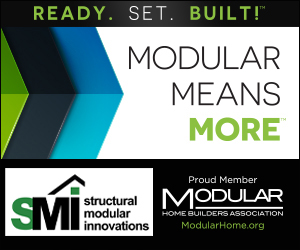Description
-
Description:
The Bridgeville Ranch is a large home, offering plenty of options and flexible customization for any growing family.
As you enter through the foyer of this home, you are welcomed by an abundance of natural light, highlighting the spaciousness of the open floor plan.
The large kitchen island in the Bridgeville is a centerpiece of both style and function. It offers a spacious countertop for meal preparation, casual dining, and socializing. Equipped with additional storage cabinets and seating space, the island enhances the kitchen’s functionality while complementing the open floor plan.
Here are the features in the Bridgeville floor plan:
- Open Floor Plan: A seamless flow between the main living areas, providing a spacious and connected feel.
- Kitchen Island: This large kitchen island is perfect for socializing during meal prep and clean-up.
- 3 Bedrooms: Ideal for families, guests, or room for a home office setup.
- 2 Full Baths: Convenient for daily routines and accommodating guests.
- Master Bedroom Ensuite: Features a large master bath and walk-in closet for added storage.
- Dining Room: Perfect for family dinners and entertaining.
- Living Area: Provides the perfect spot for relaxation and gatherings.
- Walk-in Pantry: Plenty of storage space to keep your kitchen organized.
- Basement Stairs: Easy access to additional space for storage or future expansion.
Building Details
- Floor covering: Carpet, Laminate
- Exterior material: Vinyl Siding
- Roof: Shingle
Powered by Estatik




