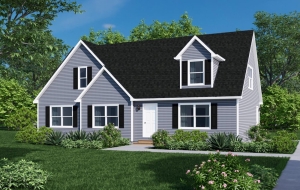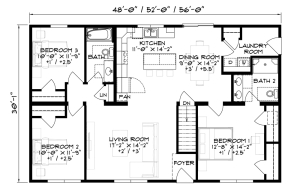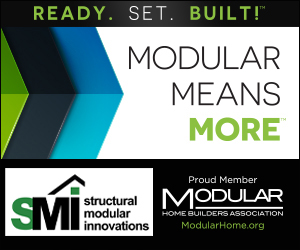Description
-
Description:
The Knoxville Cape floor plan is popular for its accessibility and ease of living, making it suitable for a variety of homeowners, from families to empty nesters looking to downsize.
The open layout promotes a sense of spaciousness and fosters a comfortable and connected living environment. However, The Knoxville Cape floor plan can also be constructed as a Ranch home, so it's advisable to talk with your builder about your specific needs and customization options.
Show all description
Building Details
- Floor covering: Carpet, Laminate
- Exterior material: Vinyl Siding
- Roof: Shingle
Powered by Estatik




