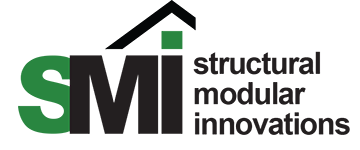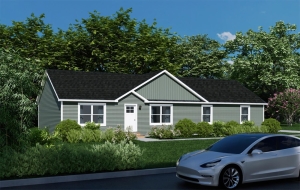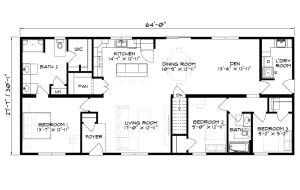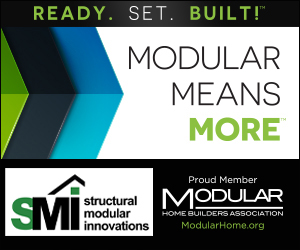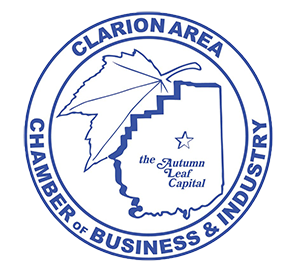Description
-
Description:
The Mayville's open floor plan is a welcoming and comfortable space where residents and guests can relax and socialize alike. A cozy den can be used as a home office, a library, or even a casual family room.
The extra floor space lets you enjoy three bedrooms, including a Master Bedroom Ensuite with a large walk-in closet. The kitchen also includes a walk-in pantry.
The Mayville home provides a comfortable and functional living environment for the entire family.
You can customize this home to a smaller or larger floor plan. Ask us about The Mayville!
Show all description
Building Details
- Floor covering: Carpet, Laminate
- Exterior material: Vinyl Siding
- Roof: Shingle
Powered by Estatik
